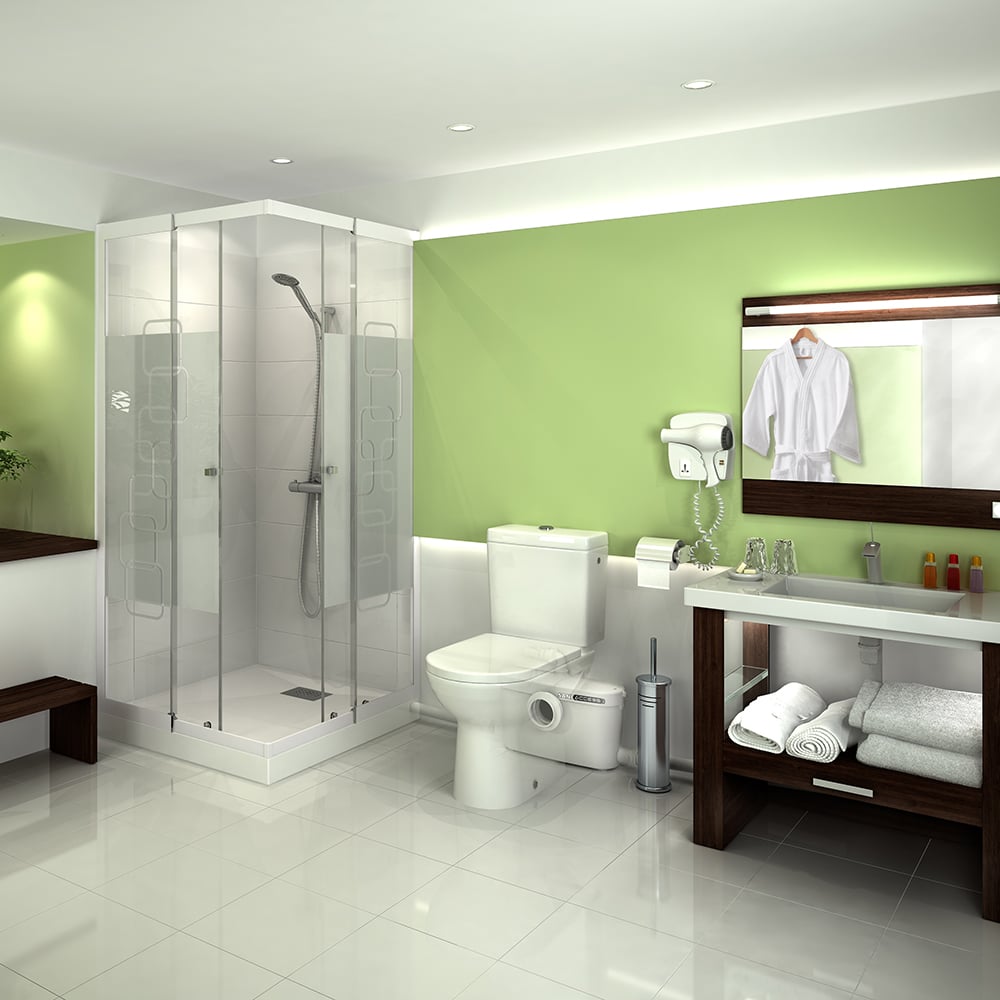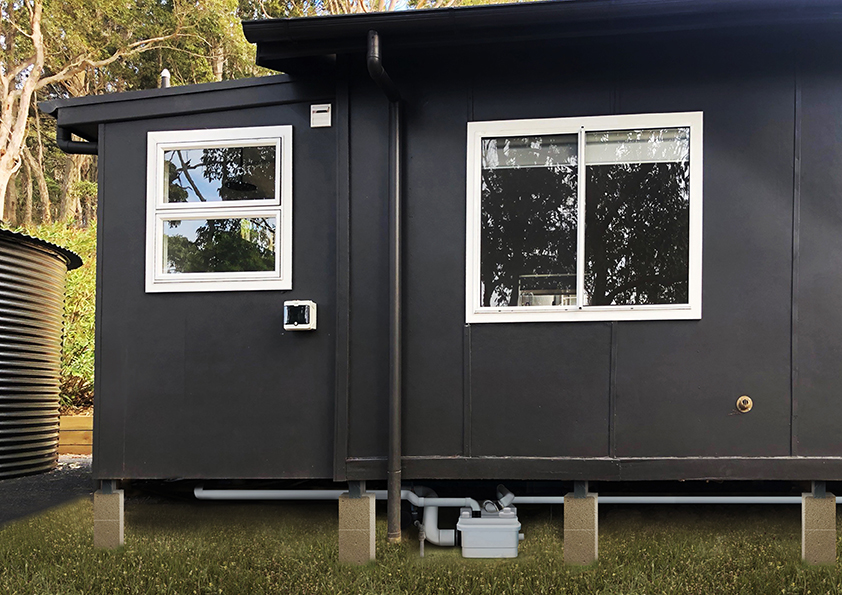How to Convert Your Garage into a Living Space For Your Adult Child
News 01/26/2023

As home prices increase and the rental crisis intensifies, parents find themselves thinking about alternatives for young adults or recent graduates by renovating a space in their home that they can call their own.
For homeowners looking to improve the value of their homes – and cope with the needs of multiple generations living under one roof – garage renovations make sense. Both enhance home value and add much-needed living space for less than one might spend on building an addition.
There are endless possibilities for renovating your garage, but you'll have to closely consider costs and obtain the proper materials. Before you dive into this ultimately rewarding renovation project, you should consider the often-overlooked logistics of working in a garage – the concrete floor beneath the structure.
Frequently, converting a garage or basement into usable living space involves adding plumbing for a bathroom, kitchenette and possibly even a laundry space. Usually, that means cutting into the concrete floor to install pipes, drains and storage tanks. The expense of cutting concrete may quickly deter you from converting your garage into a living space, not to mention the extraordinary amount of noise and dust breaking through concrete generates.
If you do opt for a bathroom and small kitchenette, you'll have to identify materials that will be easy to install and help save cost.
Here are two ways to convert your garage or basement into an additional living space for your adult kids or other family members affordably and easily.

1. Above-floor plumbing is a more cost-effective, time-friendly way to add a bathroom
On top of having a livable space for your adult children, a full bathroom will be a convenient addition to your renovated studio, offering them additional privacy.
Macerating – or above-floor – plumbing systems do not require installers to cut through concrete or dig, making them much easier to install with the system sitting right on top of the existing floor. Wastewater from a toilet, bath tub, shower or sink is pumped up or horizontally through small-diameter piping, rather than flowing down conventional plumbing. The up-flush system doesn’t store waste like a sewage ejector system; wastewater immediately moves to the septic tank or sewer system with every flush.
Saniflo’s Saniaccess 3 is one example of a macerating pump unit used for full bathroom (shower, toilet, basin) applications. It has a 400w pump system and an IP44 rating. The macerator has stainless-steel blades that rotate at 3,600 RPM to reduce incoming water and organic waste matter into a fine slurry to pass easily through slim 22/28/32mm pipework. Saniaccess 3 can pump up to 100m horizontally or 5m vertically.
2. Use a drain pump to affordably add a small kitchen and laundry to your garage or basement
The Saniaccess 3 is a great way to install a complete bathroom, but consider other above-floor plumbing solutions, such as Sanicubic 1 or Sanicubic 2 to install complete wet area fixtures including a bathroom, kitchen and laundry.
The Sanicubic 1 WP is ideal for use in a granny flat addition as it can remove waste water from multiple fixtures including bathroom, kitchenette and laundry. You can connect a toilet, hand basin, bath, shower, washing machine, dishwasher and even the kitchen sink! It features a powerful 1500W motor, high flow rate performance, and an IP68 waterproof rating. The Sanicubic 1 can pump 11m vertically or 110m horizontally.
Collin Bailey, owner of Pebbly Beach Escape, recently renovated his guest cabins, which required an innovative plumbing solution. A toilet, shower and basin were connected to the Sanicubic 1, which was installed externally to the cabin in order to maximise the bathroom space.
You can read the full case study here.

The Sanicubic 2 Pro is a high performing macerator pump that enables the removal of grey and black water from any commercial premises from a distant basement. It contains two separate, load balanced pumps with high performance macerating systems and will operate alternatively. In the event of inflow overload, both motors run at the same time or in the unlikely event that one motor fails, the other one will take over.
When homeowners Carla and John Giannakopoulos thought about selling their beautiful South Coogee home, the feedback that they kept receiving was that the home needed an additional, private living space. Identifying the perfect location was simple, the challenging part was making it a reality. The space available was behind the garage, underground and under the sewerage mains. This presented some structural challenges, as well as plumbing challenges. Being under the sewerage and stormwater mains ruled out traditional plumbing. The owners came across Saniflo.
Read the full case study here.
For more information on converting a garage or underground space into a guest suite or unit for family, get in touch.
